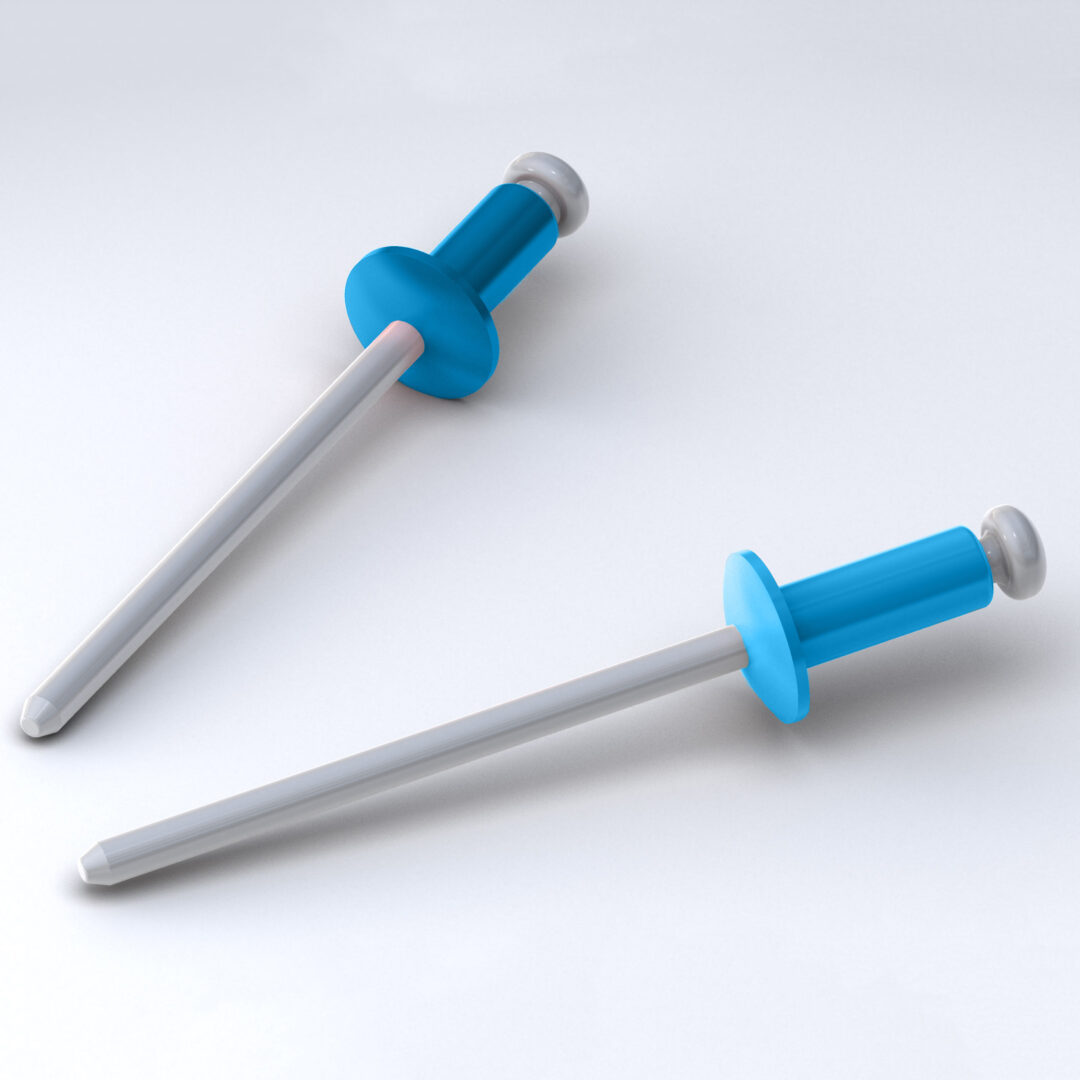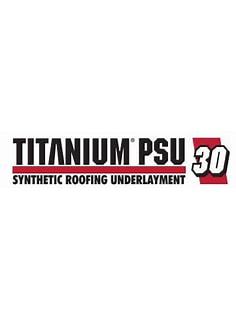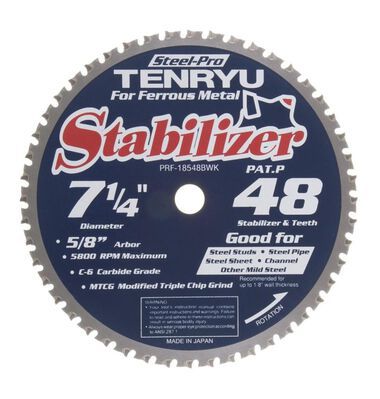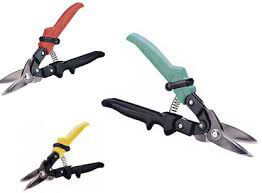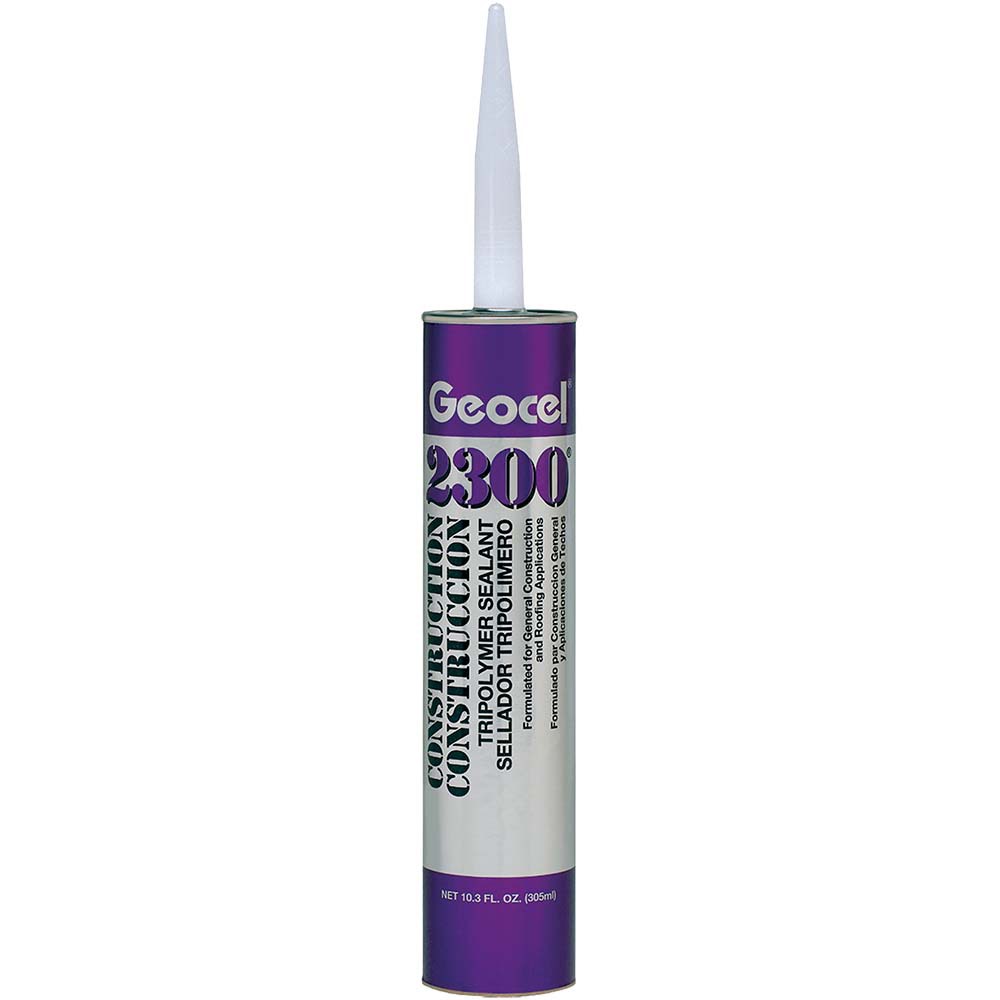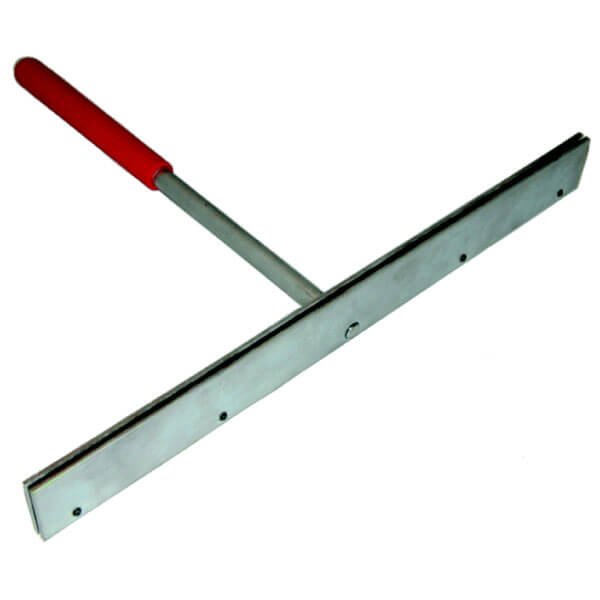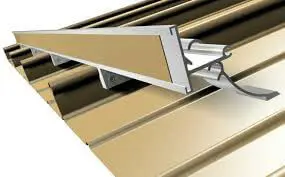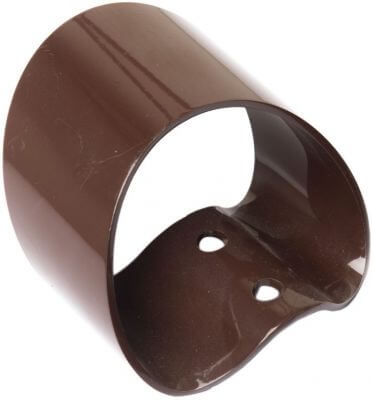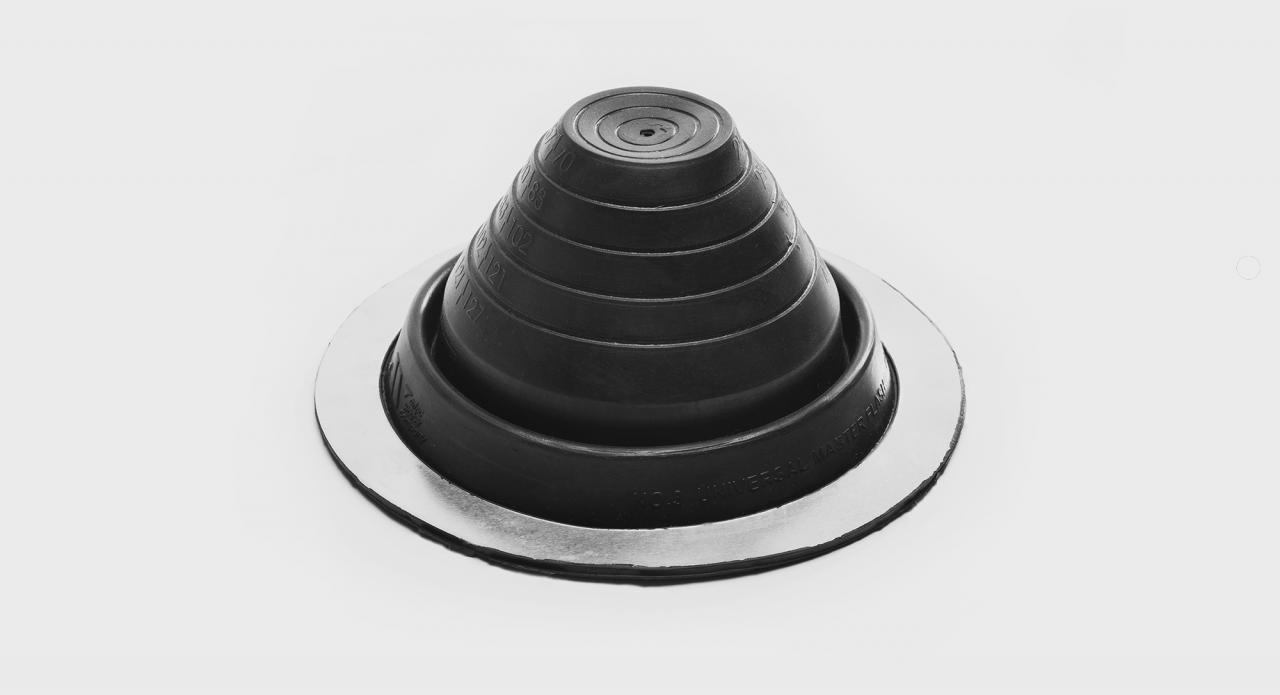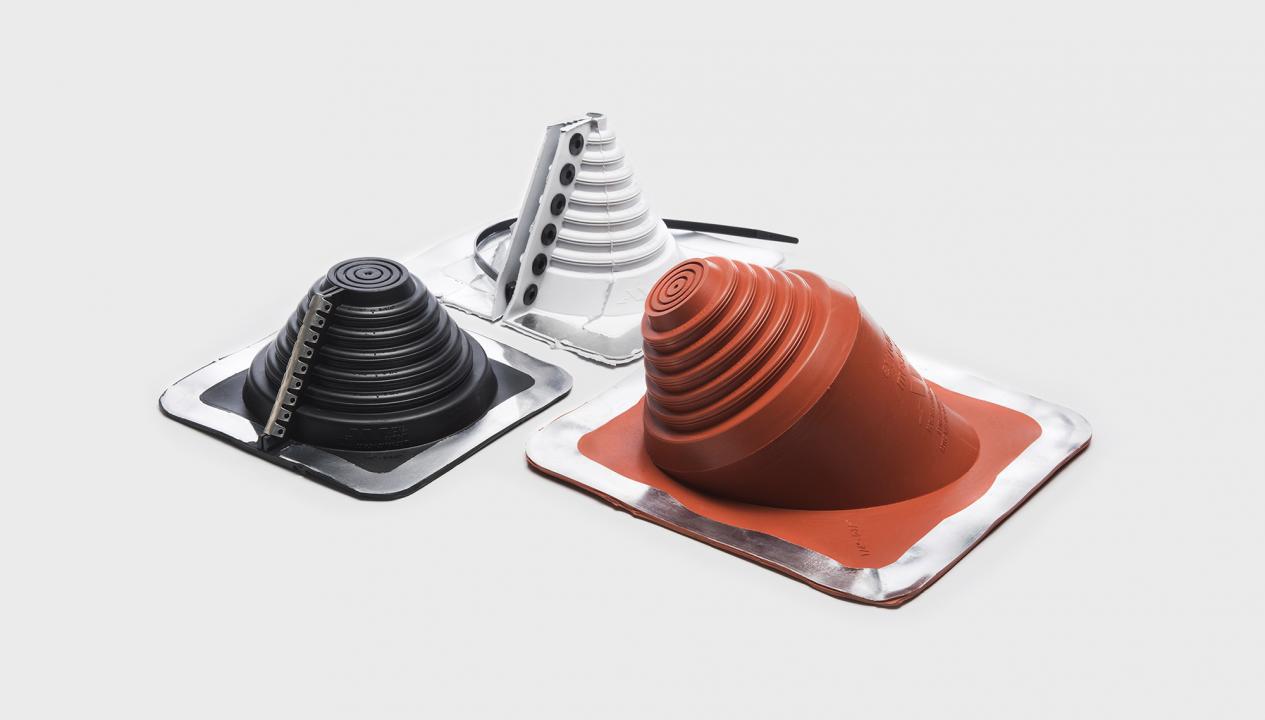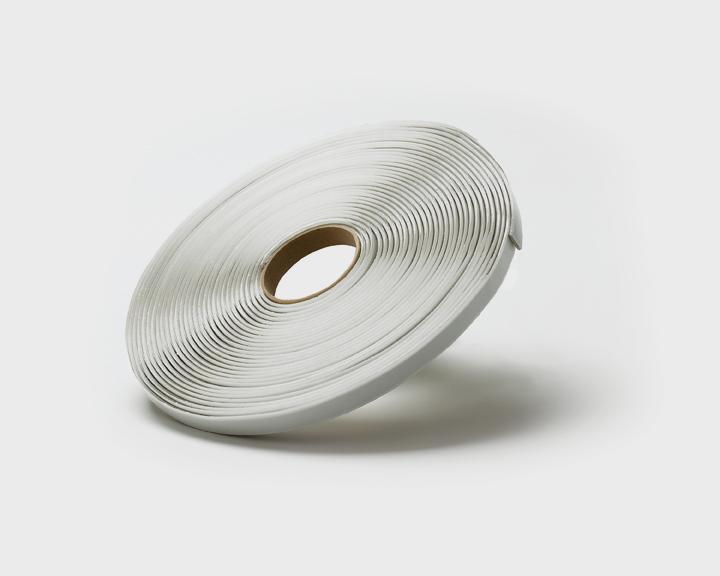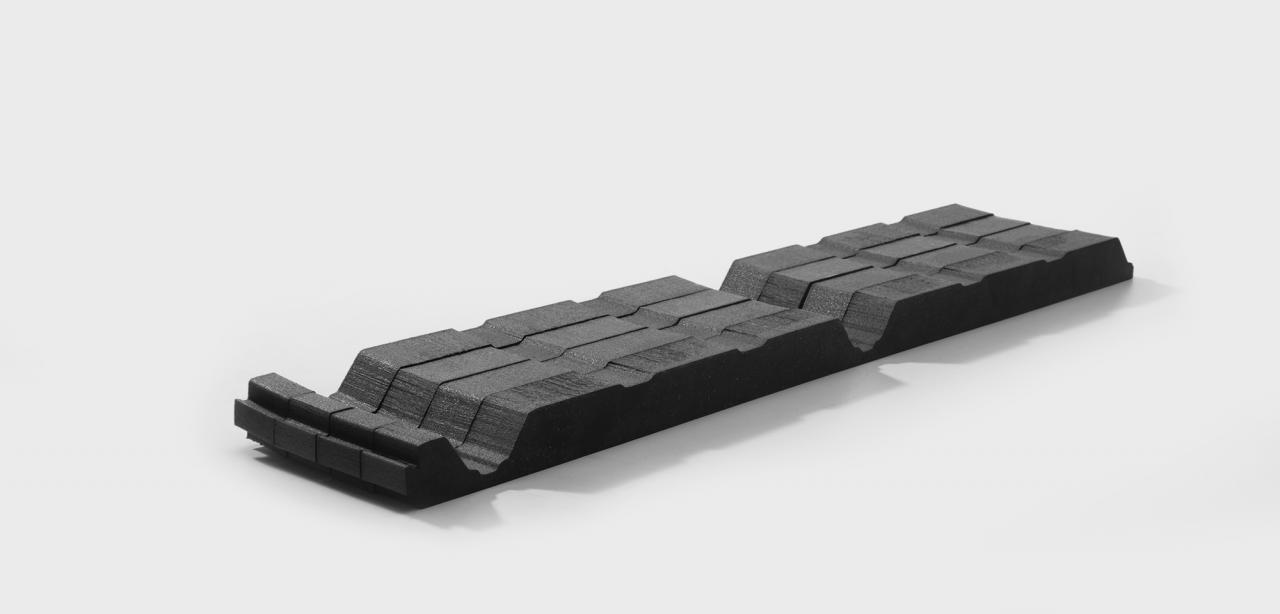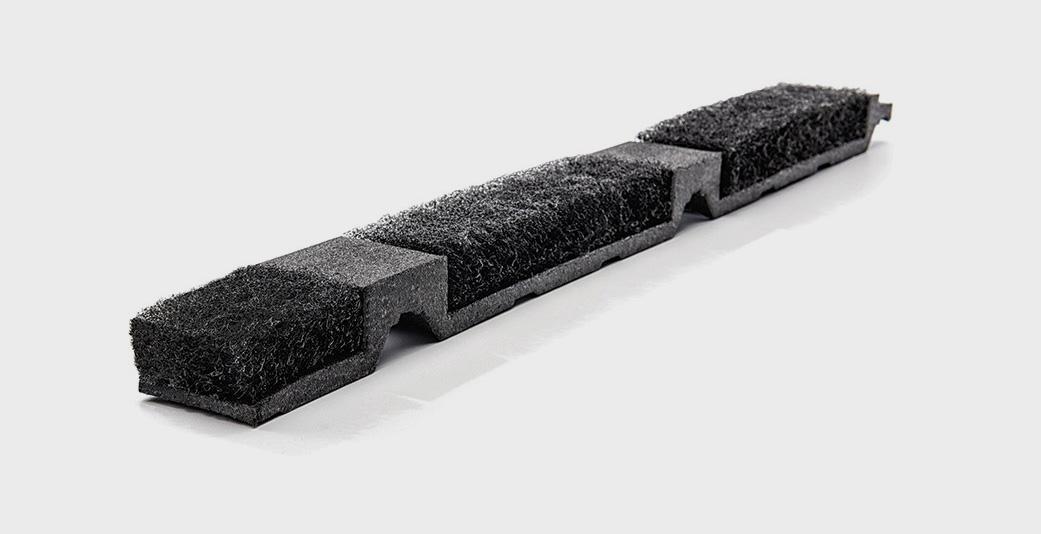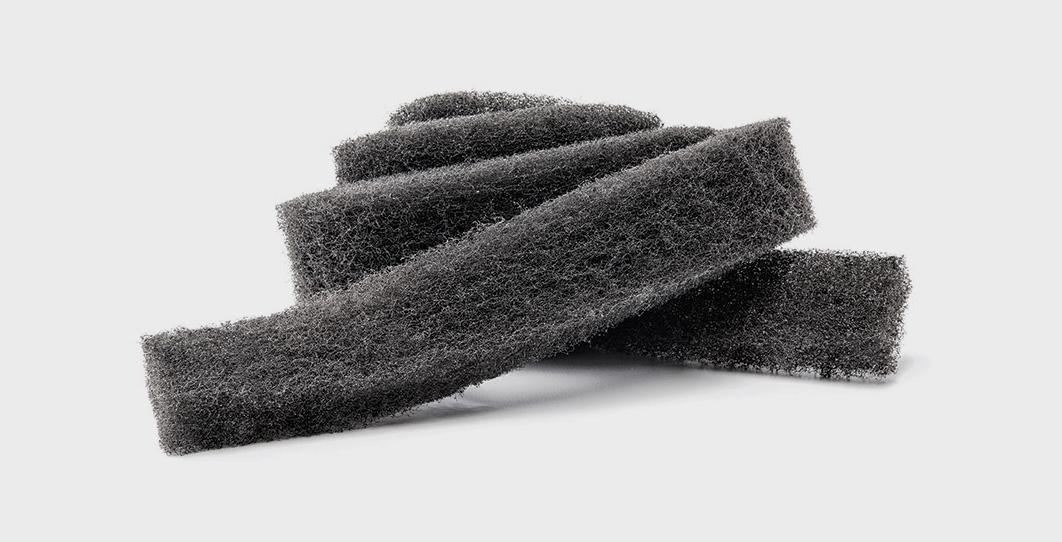OUR PRODUCTS
Exposed Fasteners

3′ Tuf Rib
- Rib Height: 3/4″
- Coverage: 36″
- Rib Spacing: 9″
- Available Gauges: 28, 26
- Minimum Slope: 3:12
Learn More

7/8″ Corrugated
- Rib Height: 7/8″
- Coverage: 37″
- Rib Spacing: 2 5/8″
- Available Gauges: 26, 24, 22
- Minimum Slope: 3:12
Learn More

7.2″ Box Rib
- Rib Height: 1-1/2″
- Coverage: 36″
- Rib Spacing: 7.2″
- Available Gauges: 26, 24, 22
- Minimum Slope: 1.5:12
Learn More

PBR Panel
(Special Order Panel)
- Rib Height: 1-1/4″
- Coverage: 36″
- Rib Spacing: 12″
- Available Gauges: 26
- Minimum Slope: 1.5:12
Learn More

3′ Delta Rib
(Special Order Panel)
- Rib Height: 3/4″
- Coverage: 36″
- Rib Spacing: 9″
- Available Gauges: 28, 26
- Minimum Slope: 3:12
Learn More
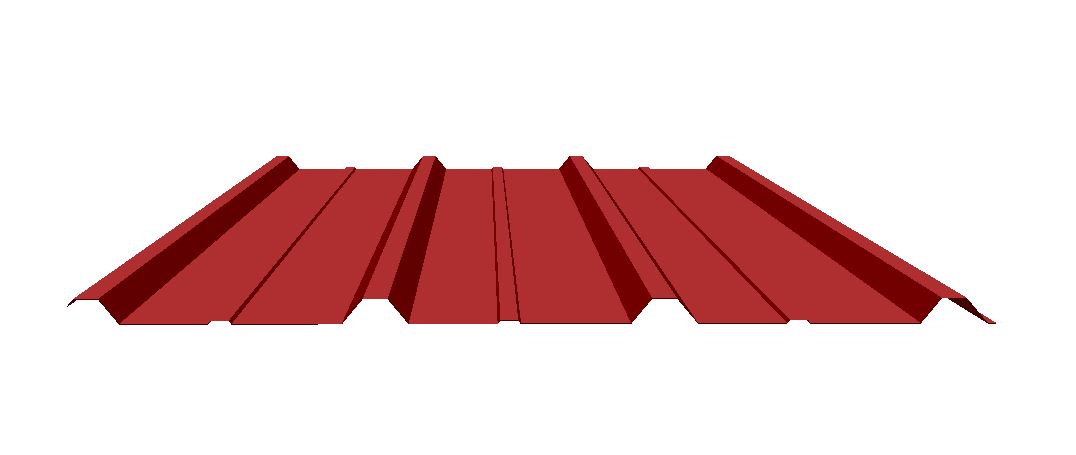
2′ Delta Rib
(Special Order Panel)
- Rib Height: 3/4″
- Coverage: 24″
- Rib Spacing: 8″
- Available Gauges: 28
- Minimum Slope: 3:12
Learn More

2.5″ Corrugated
(Special Order Panel)
- Rib Height: 1/2″
- Coverage: 24″
- Rib Spacing: 2.5″
- Available Gauges: 28
- Minimum Slope: 3:12
Learn More
Concealed Fasteners

Mechanical Lock
- Rib Height: 1″, 1.5″, 2″
- Available Gauges:
- 22, 24, 26
- Minimum Slope:
- 1″ & 1.5″ – 2:12
- 2″ – 0.5:12
Learn More
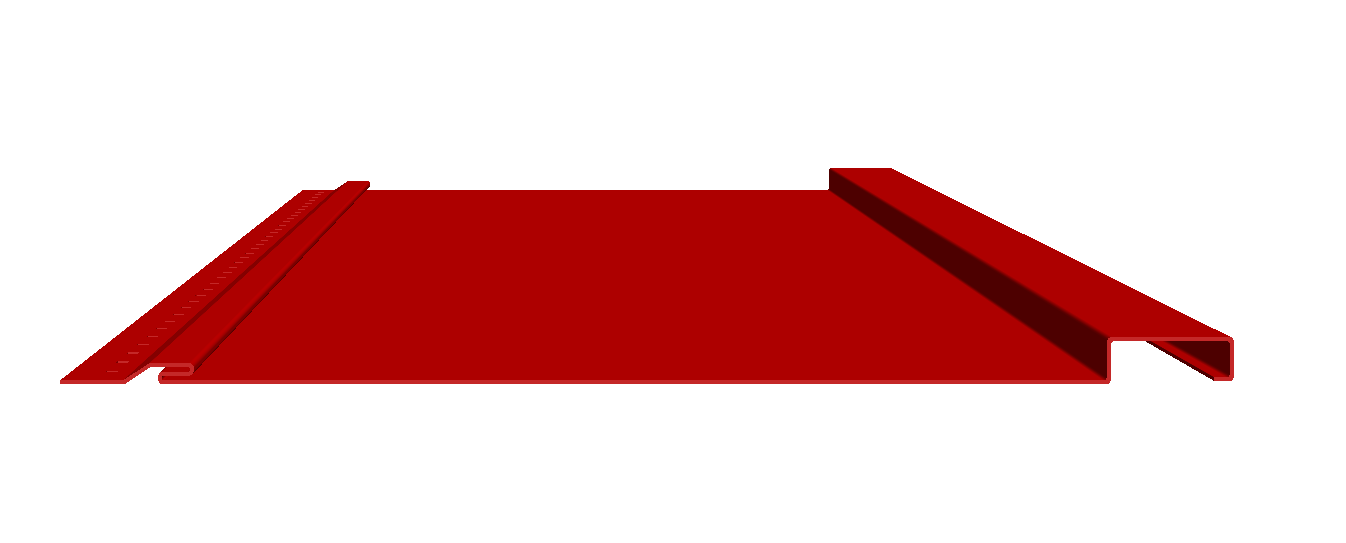
Board & Batten
- Rib Height: 3/4″
- Available Gauges: 24, 26
- Minimum Slope: Wall application only
Learn More

Flush Wall
- Rib Height: 1″
- Available Gauges:
- 22, 24, 26
- Minimum Slope: Wall application only
Learn More

Flush Wall
- Rib Height: 1″
- Available Gauges:
- 22, 24, 26
- Minimum Slope: Wall application only
Learn More
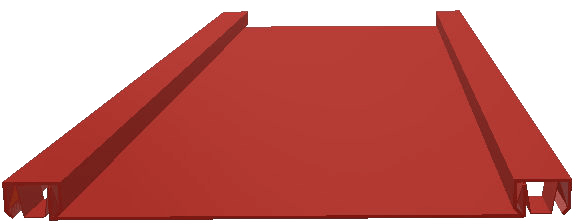
Snap Batten
- Rib Height: 1″
- Available Gauges:
- 22, 24, 26
- Minimum Slope: Wall application only
Learn More
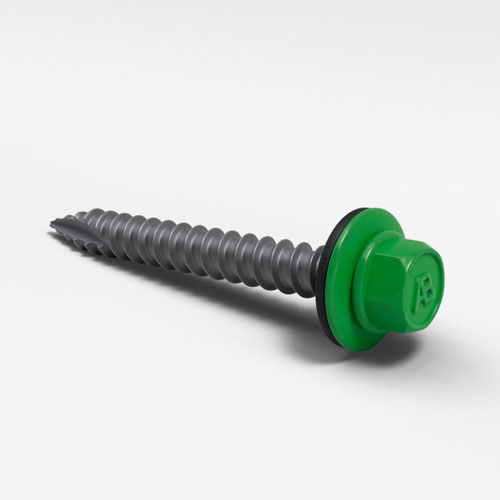
#10 Woodtite
- Available in: 1″, 1.5″, 2″, 2.5″, 3″
- Head Style: ¼”
- Point: Type-17
- Washer: Bonded sealing washer
Learn More
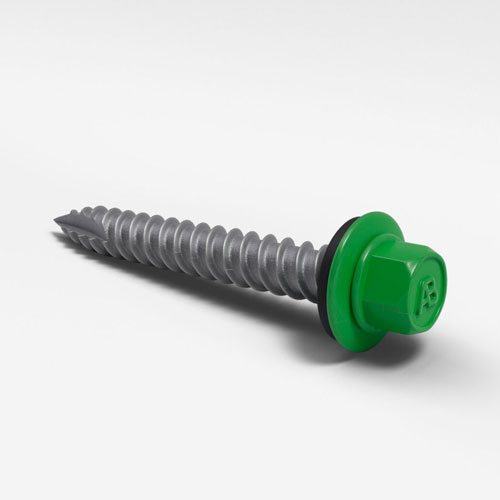
#14 Woodtite Wafer
- Available in: 1″, 1.5″, 2″
- Head Style: 5/16” hex
- Point: Type-17
- Washer: Bonded sealing washer
Learn More
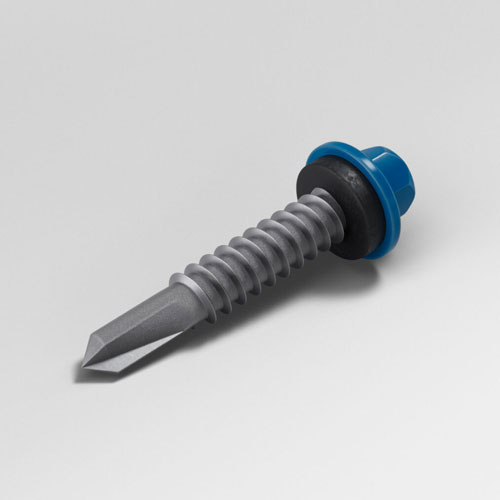
#12 Metal to Metal TEK
- Available in: 1″, 1.5″, 2″
- Head Style: 5/16″ hex
- Point: TCP self-drilling
- Washer: EPDM tubular
Learn More
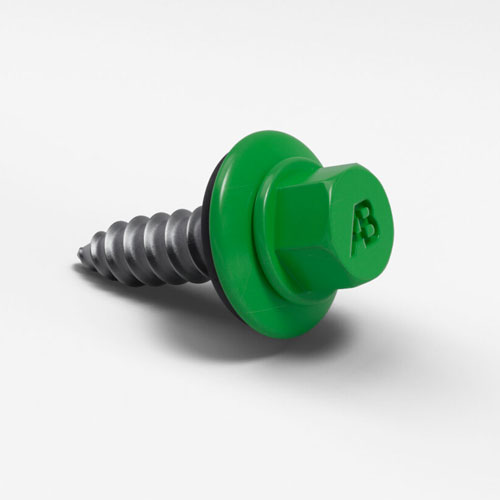
#12 Woodfast Stitch
- Available in: 3/4″
- Head Style: ¼”
- Point: Sharp Point
- Washer: Bonded EPDM
Learn More
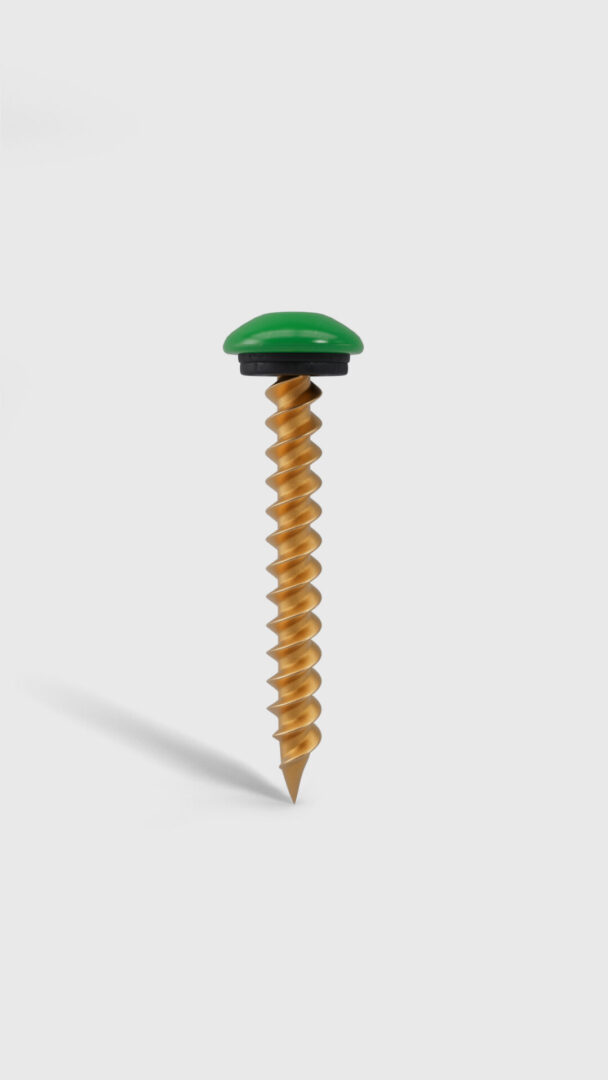
#12 Low-Pro Wood
- Available in: 1″, 1.5″
- Head Style: #3 square drive
- Point: Pierce Point
- Washer: Flat Bonded
Learn More
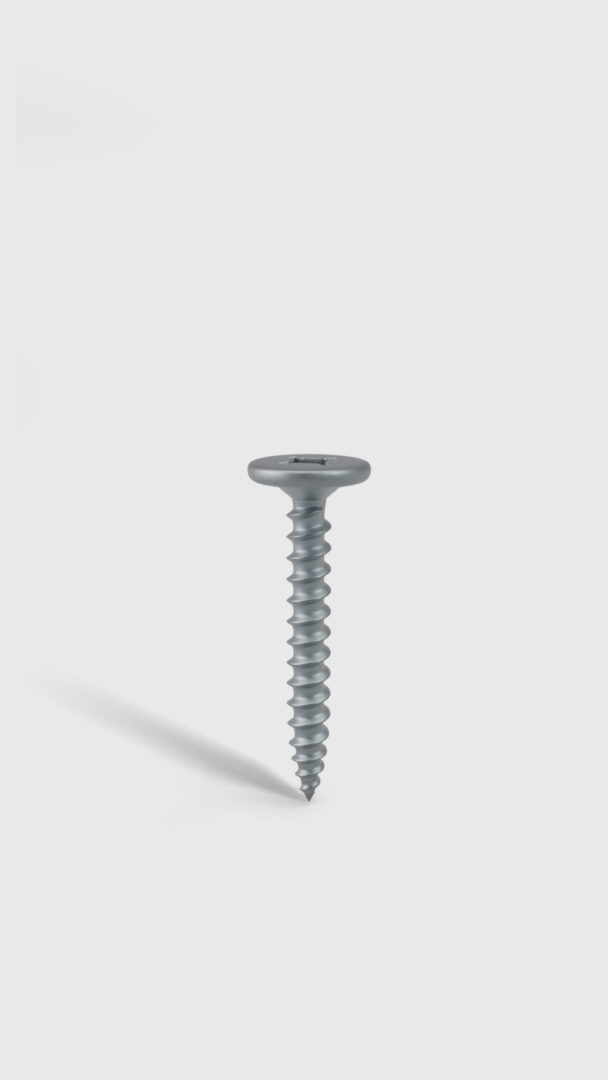
#10 Pancake Head
- Available in: 1″, 1.5″
- Head Style: low-profile, combo #2 square phillips
- Point: Type-A
- Washer: no washer
Learn More
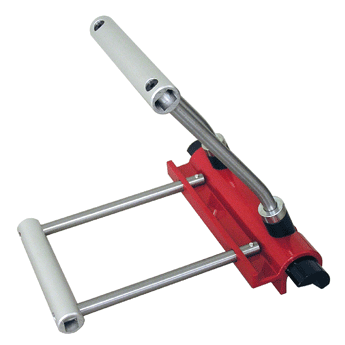
Hand Seaming Tool
- For use with Mechanical Lock Standing Seam Panels.
- 90* (Single-Lock or First-Stage) Hand Seamer.
Learn More
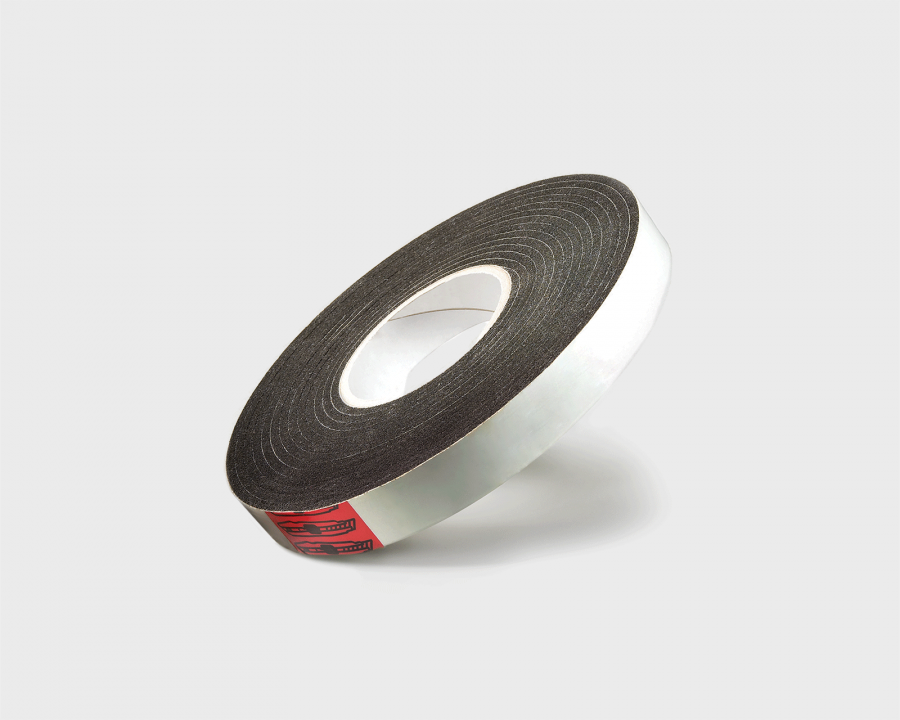
Emseal
- 1″ & 1.5″ Expandable
- Follows, flexes, expands, compresses to fit
- Universally adaptable to most roof panels, including hips & valleys
- Maintains seal in heat & cold
Learn More
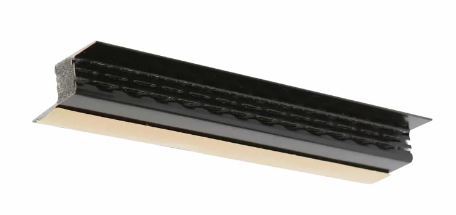
Snap-Z
- Hidden fastener ridge vents
- Pre-cut lengths
- Pre-punched fasteners
- Pre-applied butyl tape
- Foam protected
Learn More
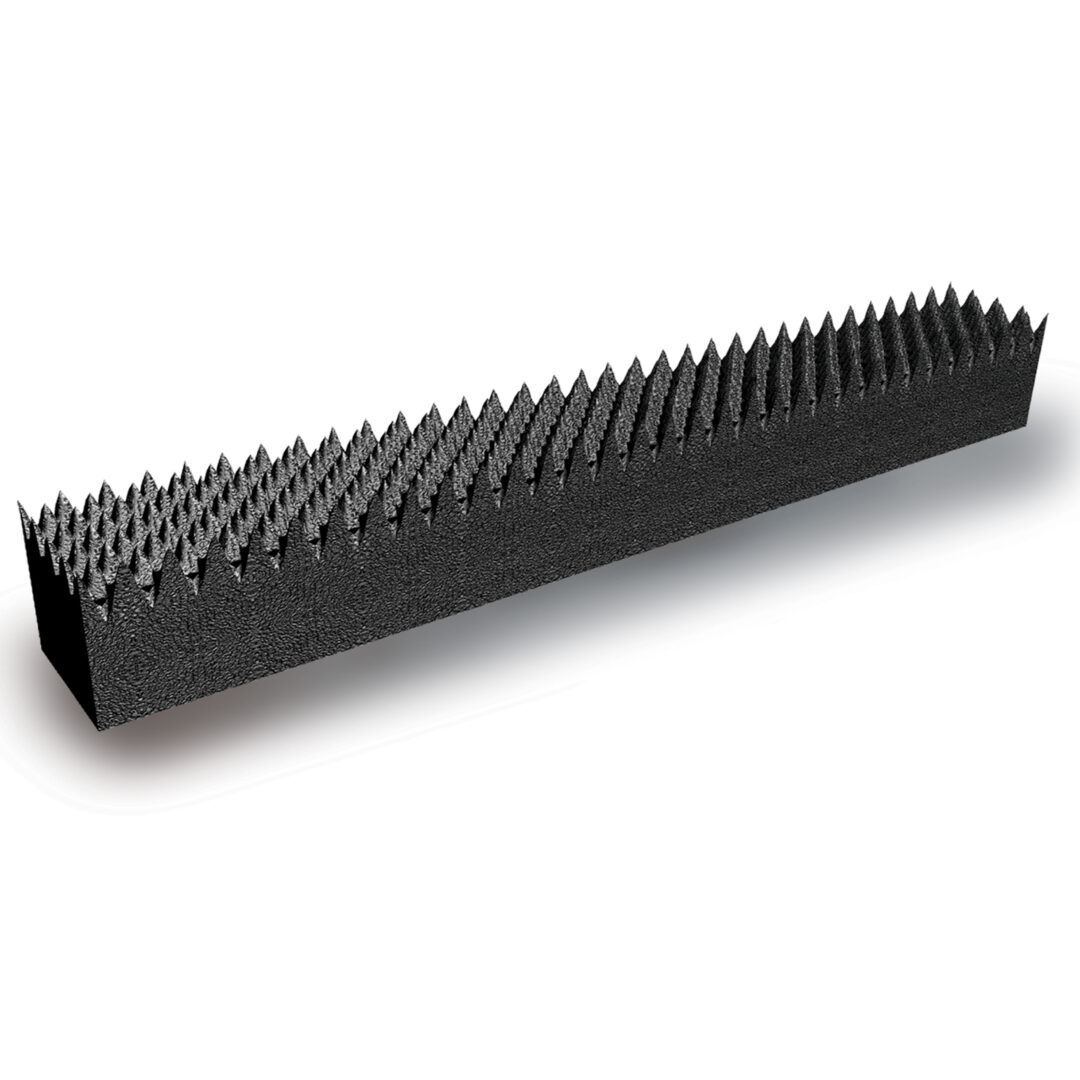
Versa Vent
- Prevents insect, animal, & snow infiltration.
- Up to 1″ rib height
- Non-profile specific
Learn More
Choose Your Panel Profile

3′ Tuf Rib – Standard Trim:
To choose the proper standard trim, you must first choose which panel profile you are using. Download information about trim for the 3′ Tuf Rib panels here.
Learn More

7/8″ Corrugated – Standard Trim:
To choose the proper standard trim, you must first choose which panel profile you are using. Download information about trim for the 7/8″ Corrugated panels here.
Learn More

7.2″ Box Rib – Standard Trim:
To choose the proper standard trim, you must first choose which panel profile you are using. Download information about trim for the 7.2″ Box Rib panels here.
Learn More

3′ Delta Rib – Standard Trim: To choose the proper standard trim, you must first choose which panel profile you are using. Download information about trim for the 3′ Delta Rib panels here.
Learn More

2′ Delta Rib – Standard Trim: To choose the proper standard trim, you must first choose which panel profile you are using. Download information about trim for the 2′ Delta Rib panels here.
Learn More

2.5″ Corrugated – Standard Trim: To choose the proper standard trim, you must first choose which panel profile you are using. Download information about trim for the 2.5″ Corrugated panels here.
Learn More

3′ PBR – Standard Trim: To choose the proper standard trim, you must first choose which panel profile you are using. Download information about trim for the 3’PBR (Special Order) panels here.
Learn More

Board & Batten – Standard Trim: To choose the proper standard trim, you must first choose which panel profile you are using. Download information about trim for the Board & Batten panels here.
Learn More

1″ Nail Strip – Standard Trim: To choose the proper standard trim, you must first choose which panel profile you are using. Download information about trim for the 1″ Nail Strip panels here.
Learn More

1.5″ Nail Strip – Standard Trim: To choose the proper standard trim, you must first choose which panel profile you are using. Download information about trim for the 1.5″ Nail Strip panels here.
Learn More

1.5″ Snap Lock – Standard Trim: To choose the proper standard trim, you must first choose which panel profile you are using. Download information about trim for the 1.5″ Snap Lock panels here.
Learn More

1.75″ Snap Lock – Standard Trim: To choose the proper standard trim, you must first choose which panel profile you are using. Download information about trim for the 1.75″ Snap Lock panels here.
Learn More

1″ Mechanical Lock – Standard Trim: To choose the proper standard trim, you must first choose which panel profile you are using. Download information about trim for the 1″ Mechanical Lock panels here.
Learn More

1.5″ Mechanical Lock – Standard Trim: To choose the proper standard trim, you must first choose which panel profile you are using. Download information about trim for the 1.5″ Mechanical Lock panels here.
Learn More
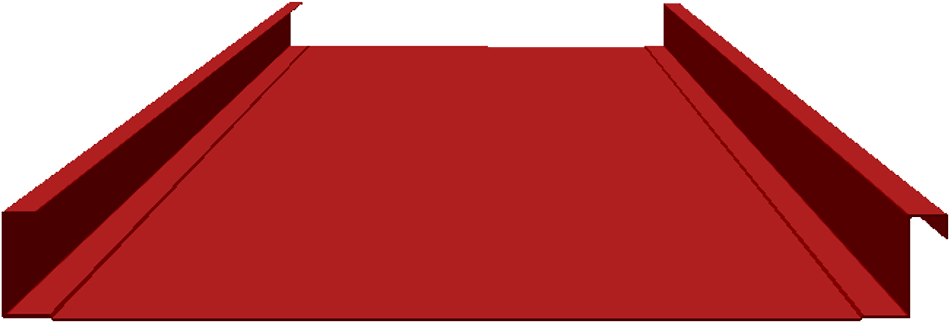
2″ Mechanical Lock – Standard Trim: To choose the proper standard trim, you must first choose which panel profile you are using. Download information about trim for the 2″ Mechanical Lock panels here.
Learn More

Snap Batten – Standard Trim: To choose the proper standard trim, you must first choose which panel profile you are using. Download information about trim for the Snap Batten panels here.
Learn More
Color Charts
You can download the PDF color charts below, or visit our online color chart here. For any questions about available colors and lead times, contact us directly.
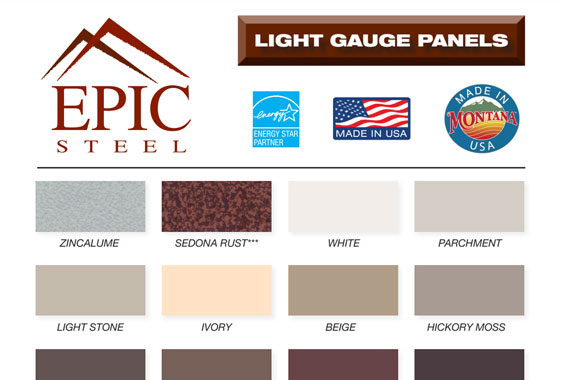
Epic Steel Light Gauge Color Chart (PDF)
To view our Light Gauge Color Chart, click ‘Learn More’ below.
Learn More
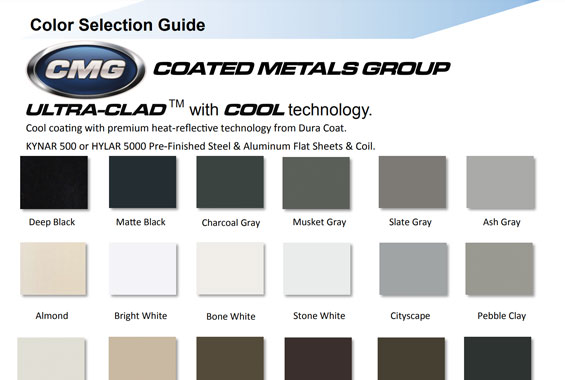
CMG Heavy Gauge Color Chart (PDF)
To view our Heavy Gauge Color Chart, click ‘Learn More’ below.
Learn More
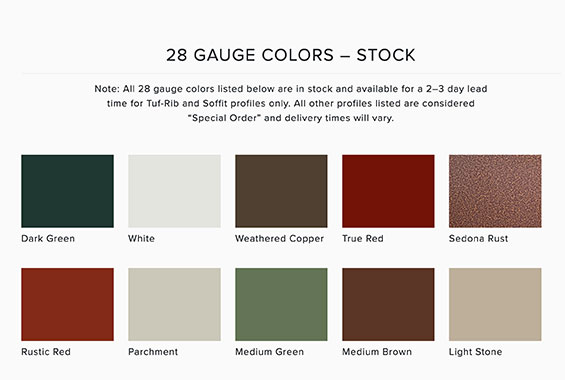
Online Color Chart
Visit our online color chart to see more details about lead times and panel profile availability.
Learn More
"Awesome customer service and quality work. I have used Epic Steel numerous times now, just replaced my shed roof this week with metal sheeting that will last a lifetime and also did an outdoor patio this fall to match the shed. 3 day turnaround easy ordering."
- Matthew Culver
"I needed metal corner trim and snow slides for my shop. Nobody in town had any and had been looking for about a month or so. Called Epic Steel and they made it all up for me in 1 week. Great people to work with and thanks."
- Darryl Watson
"We purchased their 7.2 Box Rib to renovate the front of our shop. I've got to say its the nicest looking steel siding I've seen! The fit and finish was awesome!! Thank you so much for the attention to quality on your products!"
- Christopher Petersen
"We love the people at Epic Steel. They offer a great product with fantastic customer service. Can't say enough about our appreciation for them."
- Studs Rental


